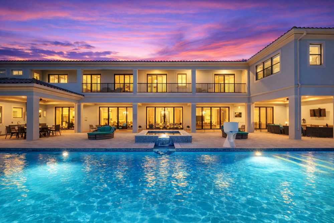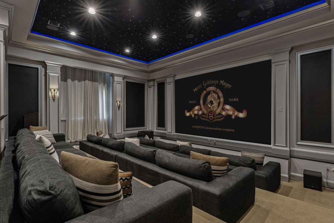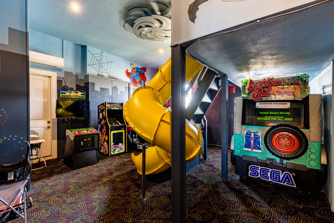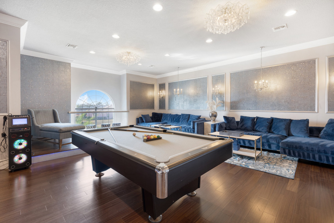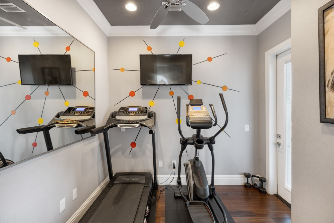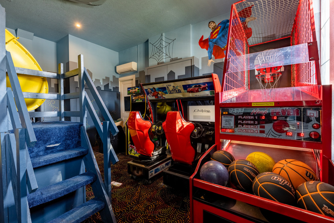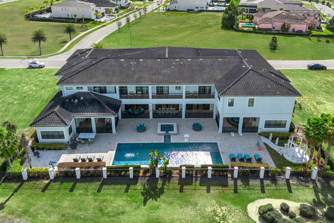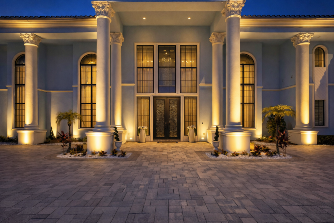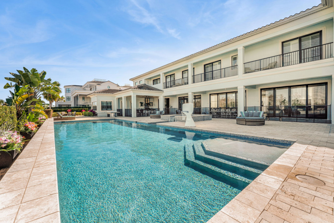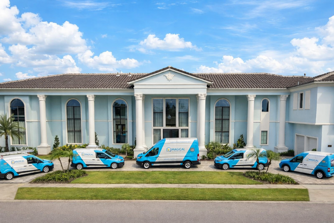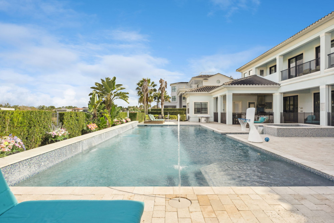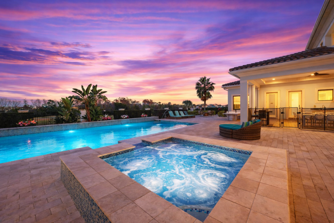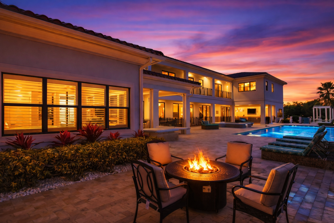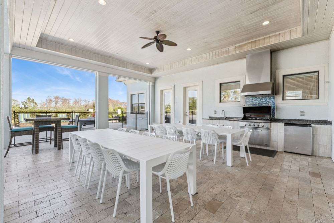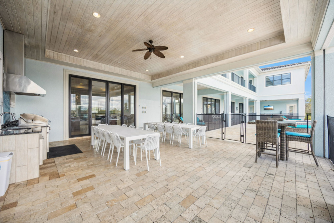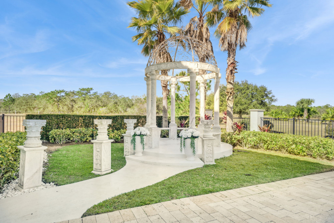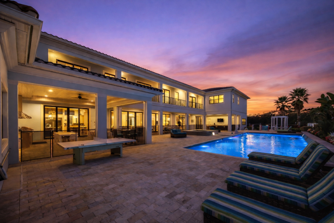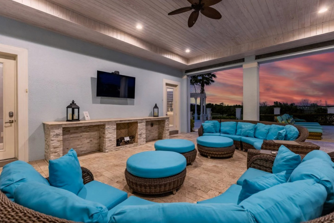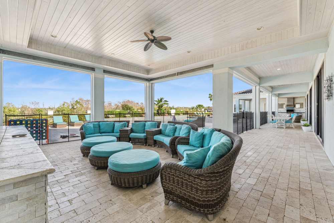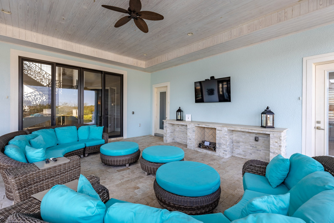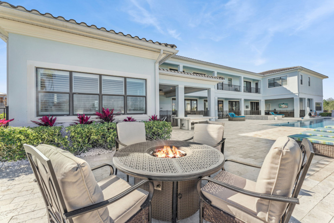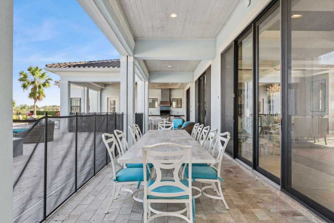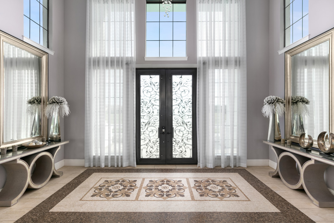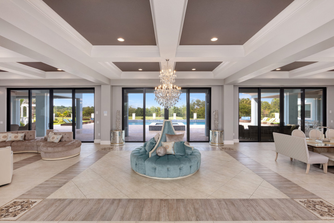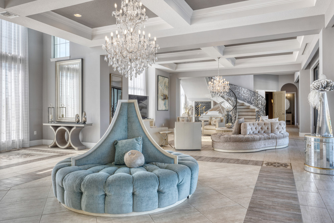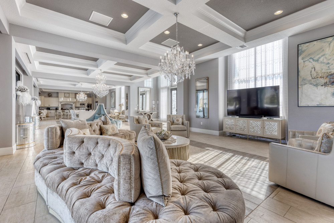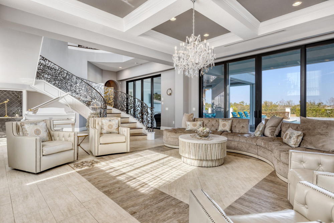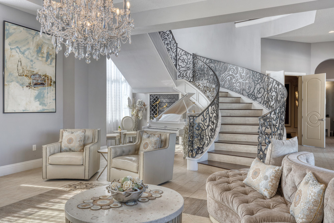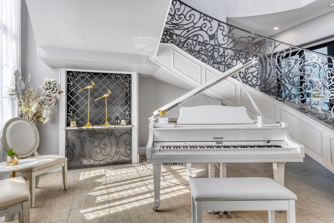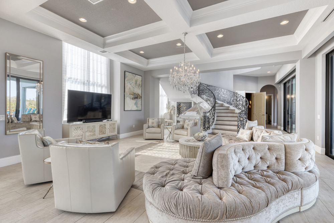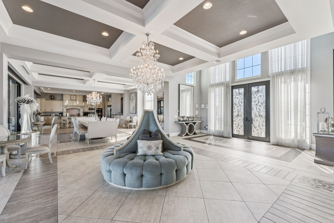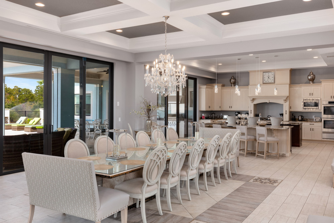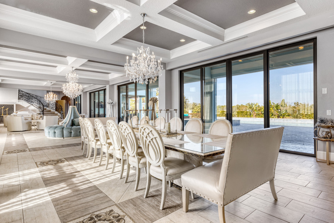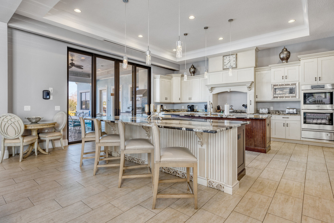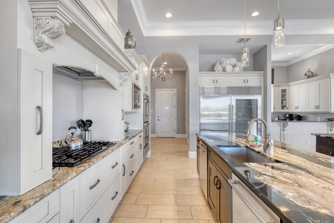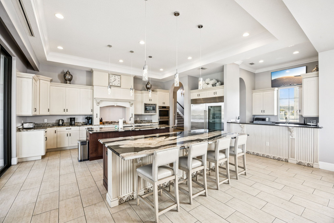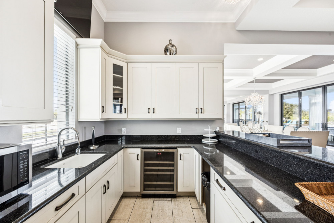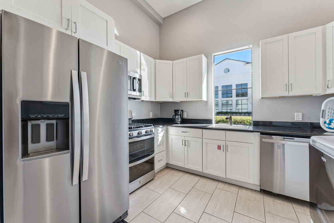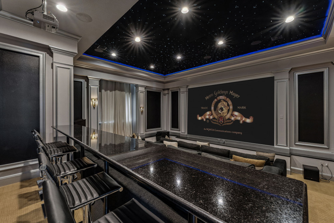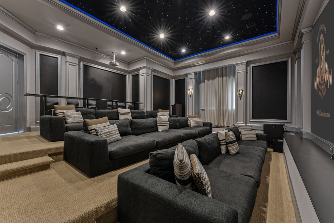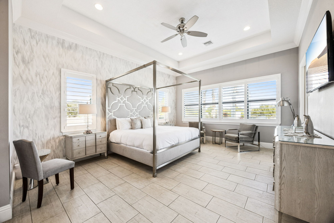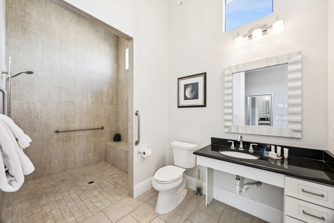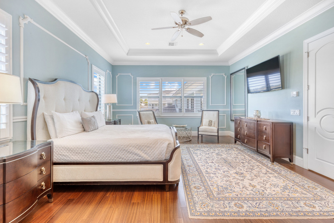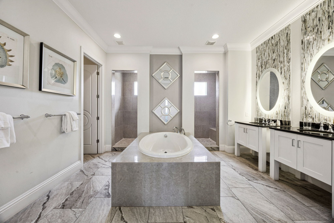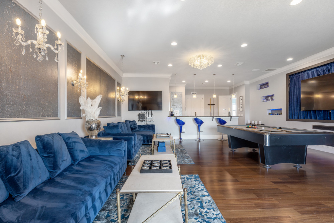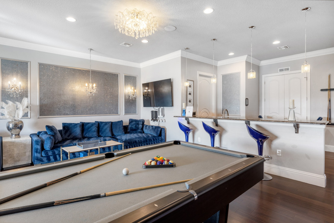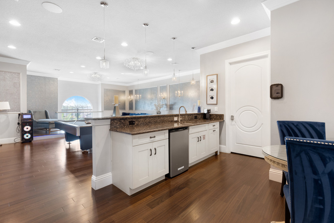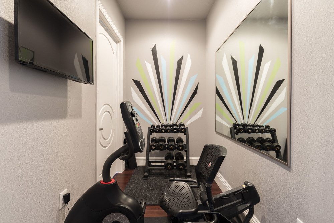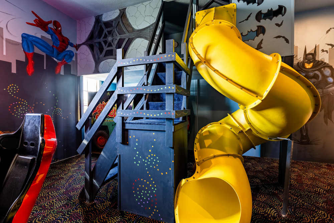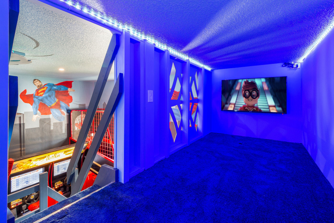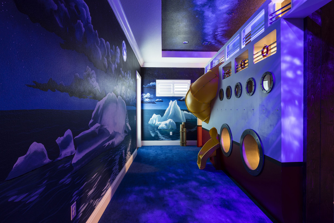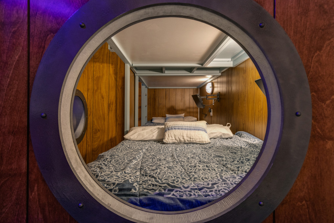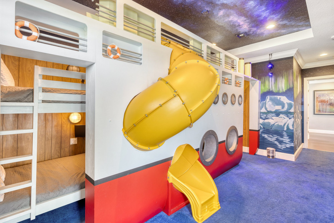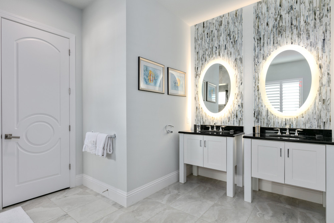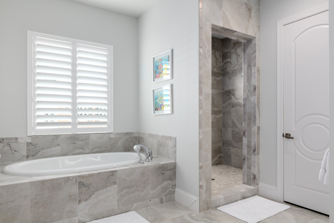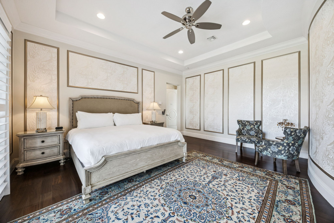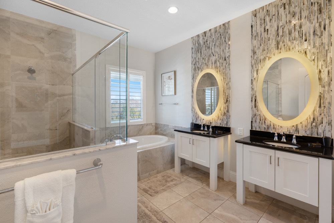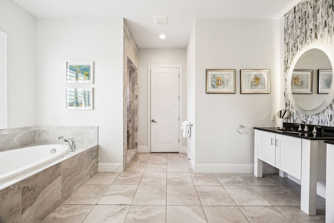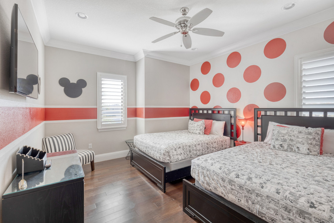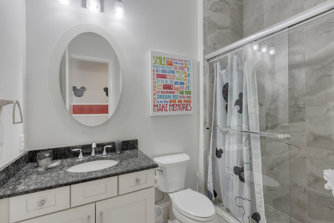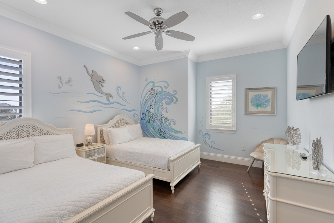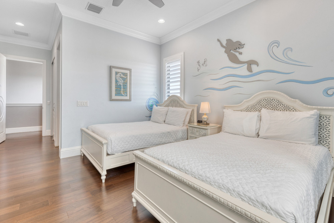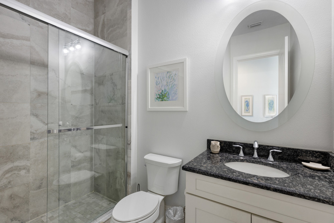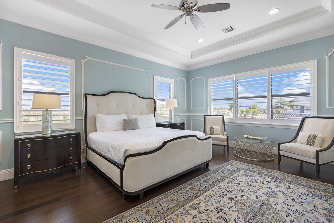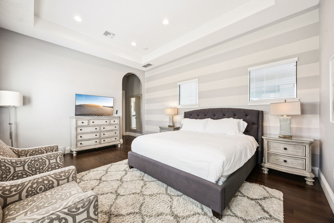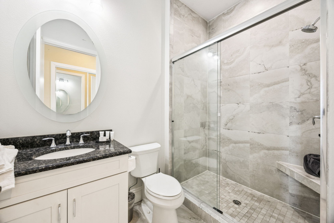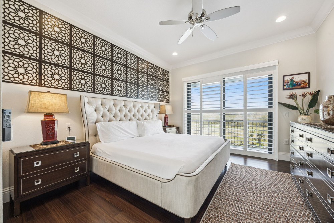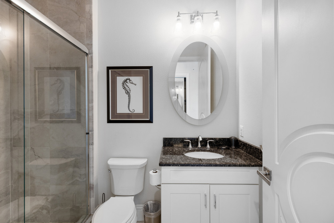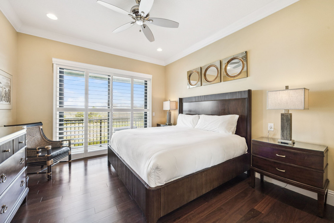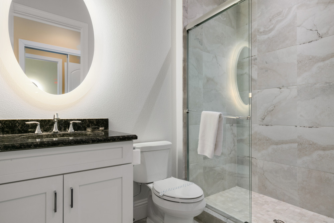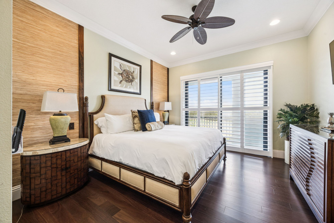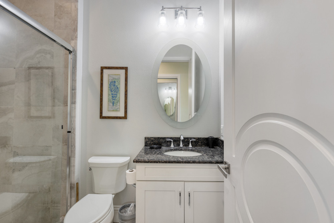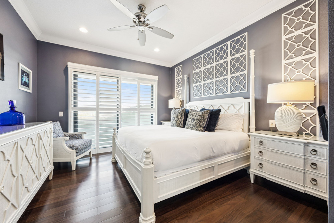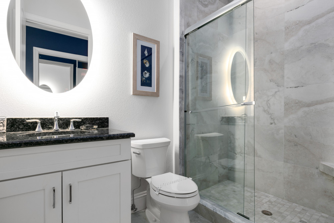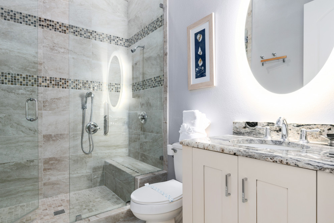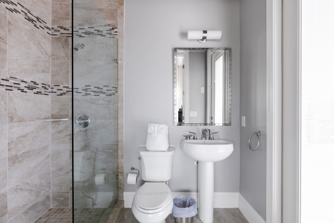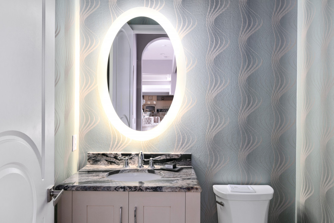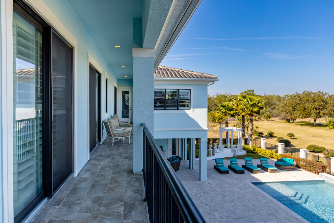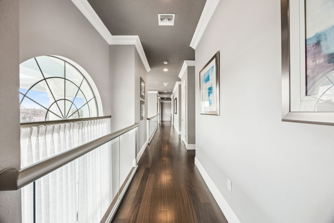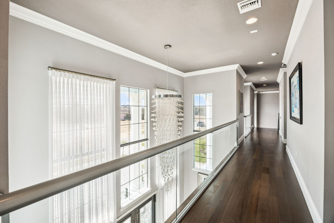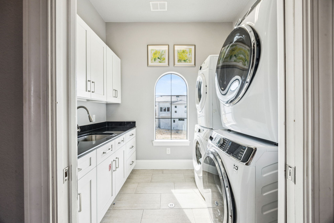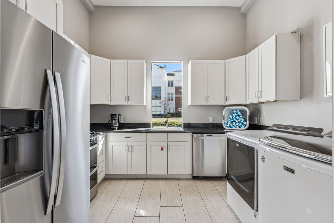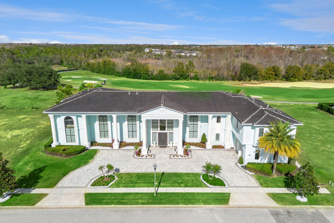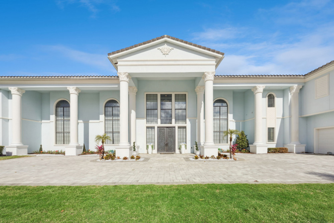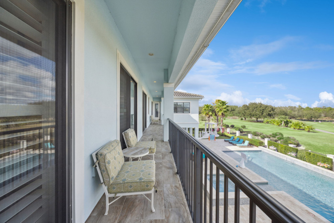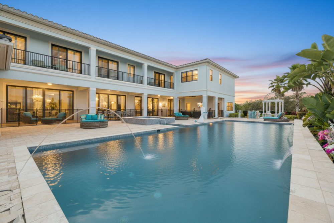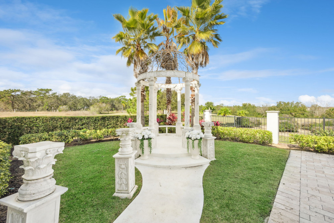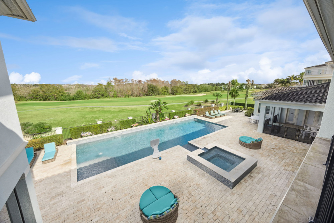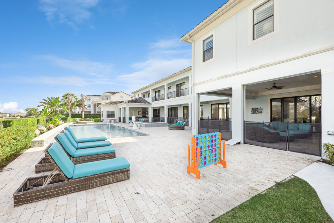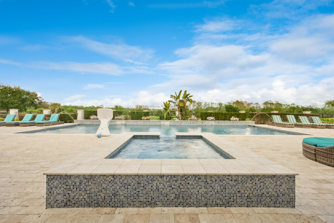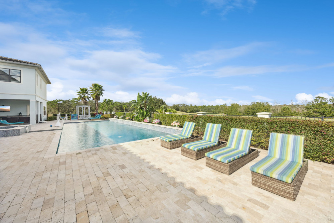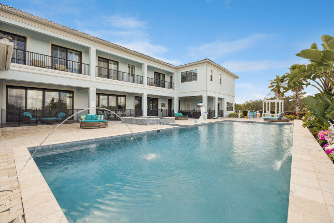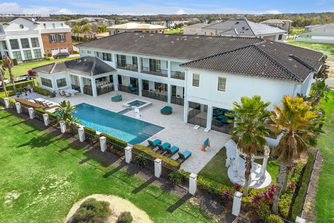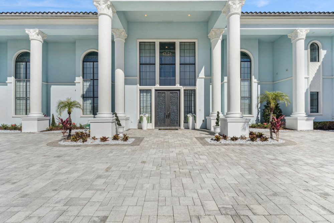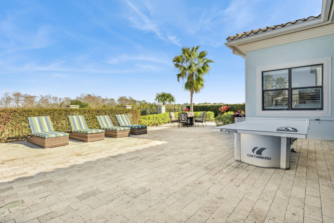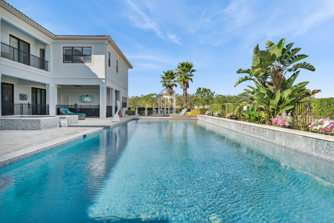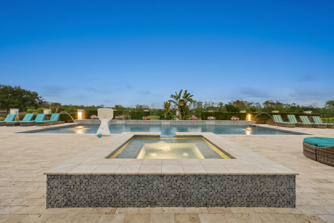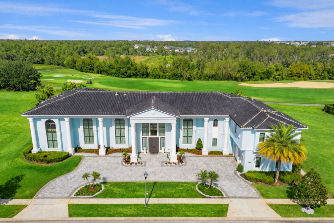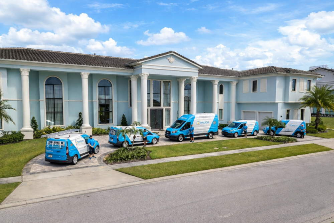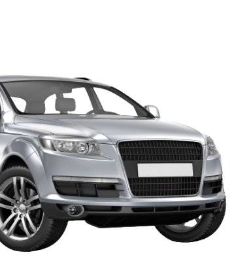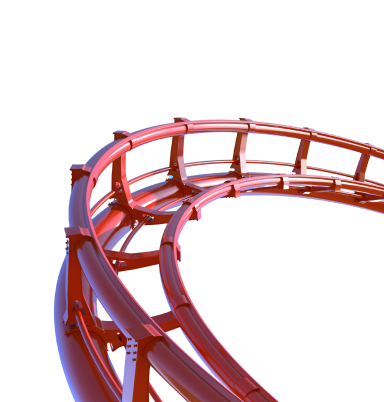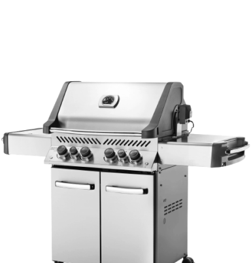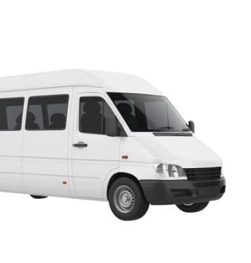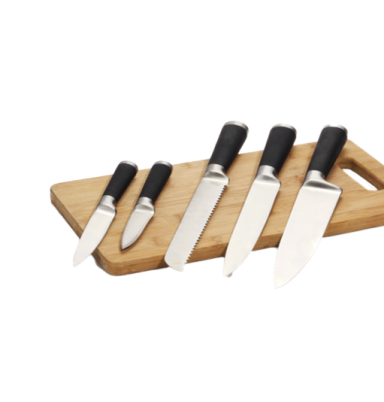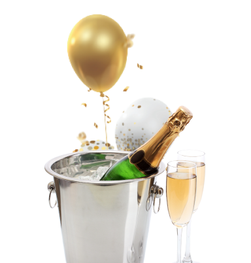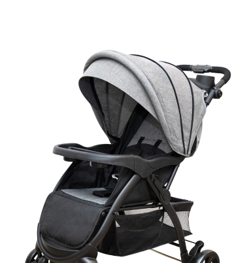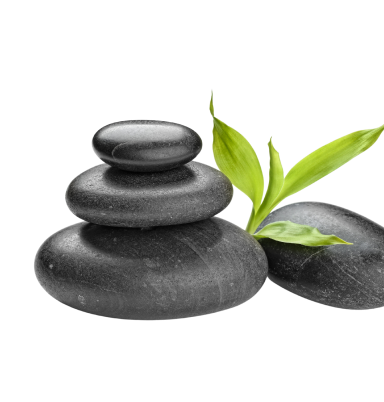Prepare to be whisked away to a realm of opulence and grandeur at Reunion Resort 9000 a vacation rental home that redefines luxury. Nestled within the prestigious Reunion resort, this palatial abode boasts 12 bedrooms, 12 and a half bathrooms, and the ability to accommodate up to 33 guests with grand views of the golf course. As you approach the magnificent front elevation, you'll immediately sense that you're about to embark on an unforgettable journey of relaxation and indulgence.
Step through the imposing double doors into the grand foyer, where a breathtaking winding staircase with ornate iron banisters welcomes you with open arms. The sheer scale of Reunion Resort 9000 is awe-inspiring, as it spreads across two magnificent stories, promising an abundance of space and privacy for your entire group. The heart of this lavish retreat lies in its vast open floor plan, where the living area takes center stage. A gleaming white grand piano graces the room, a veritable maestro that effortlessly serenades you with a repertoire of 8,000 songs, setting the tone for evenings filled with musical enchantment.
For those culinary enthusiasts, the luxurious fully equipped kitchen with top of the line stainless steel appliances, granite counters and custom features is a masterpiece in itself, featuring double islands that not only provide ample cooking space but also serve as a gathering point. Here, a 4-seat breakfast bar invites casual conversations, while a 2-seat breakfast nook and a formal dining table for 12 people create memorable settings for delightful feasts and intimate dinners.
As you step outside peer toward the golf course view, a large private outdoor deck awaits, complete with a sparkling pool and a tranquil spill-over spa with water features. Bask in the Florida sun as you sip on cocktails, take refreshing dips, or simply luxuriate in the blissful ambiance of this outdoor oasis.
Grill out and enjoy a tasty meal with the outdoor summer kitchen surrounded with plenty of seating and loungers and finish it off at the table tennis for some spontaneous friendly competition.
Entertainment knows no bounds at Reunion Resort 9000. Enter the superhero-themed game room, where you can test your skills on a basketball shooting game, slide down the slide with glee, or engage in thrilling battles on video game consoles and classic arcade games. For those who prefer a more sophisticated pastime, a billiards room awaits, complete with a karaoke bar where you can unleash your inner rock star, and game consoles for friendly competition. But the pinnacle of entertainment lies in the home theater, where a colossal projection screen can accommodate up to 22 eager viewers. Movie nights here are a cinematic experience like no other, making it the ideal place to bond with loved ones or host a private screening event.
For fitness enthusiasts, Reunion Resort 9000 offers a state-of-the-art gym space that will inspire your workouts. Equipped with top-of-the-line exercise machines, you can maintain your fitness routine even while on vacation.
This home provides bedrooms across two floors, adding an extra layer of luxury and convenience. On the first floor, you'll find two king-sized suites, perfect for those seeking a bit of solitude or easy accessibility. Ascend to the second floor, where you'll discover six more king-sized suites, each exuding its own unique charm and comfort. Additionally, there's a bedroom with two full-sized beds and a connecting bathroom, a bedroom with two queen-sized beds and a connecting bathroom, and an arctic-themed bedroom with two sets of bunk beds (three full-sized beds and one twin-sized bed), complete with its connecting bathroom. And as the sun sets, indulge in restful slumber within the embrace of your chosen haven. Included is an additional king-sized suite, located on the pool deck, rounding out the 12 bedrooms and 12.5 bathrooms, ensuring that every guest enjoys a peaceful and private retreat.
Reunion Resort 9000 is more than just a vacation rental; it's a testament to the extraordinary. Every detail has been meticulously designed to ensure your stay is nothing short of spectacular. This is where dreams come to life, where moments turn into cherished memories, and where luxury knows no bounds.
Book your escape to Reunion Resort 9000 today, and let the magic of Reunion resort envelop you in the lap of luxury. Your extraordinary vacation begins here.
For those who want to explore the rest of the area, Reunion Resort has a shuttle service to drive you to and from Disney's parks--just a 12-minute drive away. If there are golfers in your group, you'll want to hit the links at Reunion's three epic PGA Championship courses.
Between games, visit one of the 10 premier swimming pools, including the Seven Eagles pavilion, featuring relaxing hot tubs and a crisp infinity pool, overlooking stunning views of the courses. Treat the kids to a trip to the five-acre water park with a huge lazy river and twisting waterslides.
Plus, grab a workout buddy and make time for the fully-equipped fitness center, six state-of-the-art “Hydro-Grid” tennis, bocce ball, and volleyball courts, or opt for Yoga and Tai Chi classes. When you want to dine out, you've got a choice of six top restaurants, from an upscale tavern and a sushi bar to Reunion’s signature steak house. It's time to take that long-awaited Florida getaway.
Key Features
- 12 bedrooms
- 12 bathrooms
- Sleeps 33 guests
- 10626 square feet
- Open-plan living and dining area
- Fully-equipped kitchen
- Grand piano
- Entertainment loft area
- Home theater
- Games room
- Home gym with high-quality equipment
- Arcade machines and game consoles
- Custom-built themed bunk beds
- Private swimming pool
- In-ground hot tub
- Outdoor summer kitchen with built-in BBQ grill
- Full-length balconies overlooking the golf course
- Reunion Resort membership access
Bedrooms
Ground Floor
- Bedroom 1: Themed bedroom with king-size bed; en-suite bathroom
- Bedroom 2: Themed bedroom with king-size bed; en-suite bathroom
- Bedroom 3: Themed bedroom with king-size bed; en-suite bathroom
First Floor
- Bedroom 4: Themed bedroom with king-size bed; en-suite bathroom
- Bedroom 5: Themed bedroom with King-size bed; en-suite bathroom
- Bedroom 6: Themed bedroom with King-size bed; en-suite bathroom
- Bedroom 7: Themed bedroom with King-size bed; en-suite bathroom
- Bedroom 8: Themed bedroom with King-size bed; en-suite bathroom
- Bedroom 9: Themed bedroom with 2 custom-built bunk bed (double/double double/twin)
- Bedroom 10: Themed bedroom with 2 double beds; en-suite bathroom
- Bedroom 11: Themed bedroom with 2 queen-size beds; en-suite bathroom
Living Area
- Open-plan living and dining area
- Formal dining table seating up to 12 guests
- Grand white piano with a library of 8,000 songs
- Multiple sectional sofas and flat-screen TV's
- Grand chandeliers
- Direct pool and lanai access via glass sliding doors
Kitchen Amenities
- Fully-equipped kitchen
- Top-quality stainless steel appliances
- Elegant granite counter-tops
- 2 large kitchen islands
- 4 seat breakfast bar for casual meals
- 2 seat breakfast nook for intimate dining
Pool Area
- Private swimming pool
- Hot tub (pool heat required)
- Multiple sun loungers
- Table tennis
- Alfresco dining and lounge area
- Outdoor flat-screen TV
- Fire-pit with outdoor seating
- Outdoor summer kitchen with built-in BBQ grill
- Full-length balconies overlooking the golf course
Home Entertainment
- Flat-screen TVs in living area and all bedrooms
- Themed games room includes karaoke bar, arcade machine, video game consoles, children's slide, basketball shooting game
- Home theater includes projector screen, cinema-style seating, cinema-grade audio, visual setup and bar with bar-style seating
- Entertainment loft area includes pool table, game console, home bar with bar-style seating, flat-screen TV's, L-shaped sofa and balcony access
- Home gym includes treadmill, elliptical machine, free-weights and flat-screen TV
General
- Air-conditioning and ceiling fans throughout
- Free high-speed Wi-Fi
- Complimentary linens and towels
- Private garage and driveway parking
- Gated community with 24/7 security
Laundry Facilities
- Washer and dryer (in-unit laundry)
- Iron and ironing board
- Hairdryers in bathrooms
Children's Equipment Available For Hire
- Crib
- Stroller
- High chair
- Pack and play
Resort facilities
Reunion Resort is home to numerous first-rate facilities including 3 signature-designed championship golf courses, a golf academy and a 5-acre water park with a lazy river. There is also a tennis complex, a fitness center, a beach volleyball court and a pickleball court, as well as a full-service spa and several community pools. You will be able to enjoy community playgrounds and activity trails, plus a grand clubhouse for meetings and events. The resort offers a range of excellent restaurants and bars and there is a grocery store and pharmacy located just across the street . If the little ones want a parent-free way to enjoy the day they can hang out at the kids club and enjoy activities like scavenger hunts, nature hikes, pool games and handicrafts.
Places of interest
- Golf course - 1 mile
- Supermarket - 1 mile
- Shopping mall - 2 miles
- Disney World - 6 miles
- Seaworld - 15 miles
- Universal Studios - 21 miles
- Legoland - 25 miles
- Airport - 27 miles
- Beaches - 75 miles



